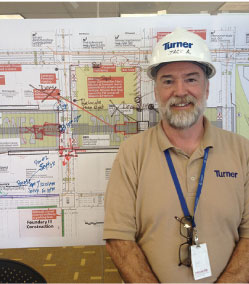Summer 2013
 Welcome to Construction 101. Many of you receive our 10 day look ahead, detailing the upcoming construction outlook. In those updates we use construction terms that may be confusing. To define those words, we’ve asked our construction expert, Jack Adams, to take us onto the construction site and explain what those terms mean.
Welcome to Construction 101. Many of you receive our 10 day look ahead, detailing the upcoming construction outlook. In those updates we use construction terms that may be confusing. To define those words, we’ve asked our construction expert, Jack Adams, to take us onto the construction site and explain what those terms mean.
Jack Adams is part of the construction management team overseeing the project and has been working on site since demolition began in 2010. After years of experience in construction, the process of building such a large and intricate project comes naturally to him. In this video, he helps us understand key construction terminology and gives details of how the future “Grand Central of the West” is being built.
Construction Vocabulary:
Micropile: A micropile is a piece of reinforcing steel that is drilled and grouted 70-80 feet into the ground to prevent “uplift” of the building. Uplift is caused by upward pressure from groundwater that is underneath the foundation of the building. Since the water table in the area of our construction site is so high (about 12 feet below ground level), the pressure from uplift is significant. Micropiles are drilled and grouted in using a large rig. Once the grouting is cured each micropile is then “proof tested” by pulling on them with a hydraulic test rig. An orange cap shows which micropiles have passed the “pull test” and are able to resist the upward force that the building will exert. To date, 100% of micropiles have passed the pull test. When completed there will be 1,896 micropiles installed.
CDSM (Cement Deep Soil Mix) Shoring Wall: The shoring wall, created with a cement-soil mixture and 120 foot steel beams, is a waterproof barrier around the construction site. The water table in San Francisco is so high (about 12 feet below ground level) that without the shoring wall the project would be in 50 feet of water. The shoring wall creates a “bathtub” effect that prevents water from flooding the site and allows construction to proceed without interfering with the water table of the neighborhood.
Internal bracing: The internal bracing acts as a support system for the shoring walls while contractors excavate the four block site. It holds the shoring wall in place and prevents any movement before the concrete for the foundation is poured. Steel bracing within the construction site is temporary and once the concrete is poured, the bracing can be removed.
Geothermal piping: Geothermal piping is currently being installed as a natural and sustainable way to cool the future Transbay Transit Center. The piping will be used to circulate water under the train box and capture the earth’s natural temperature, a cool 62 degrees Fahrenheit. By circulating the water, the piping can use the temperature of the earth to cool the building once completed.
Mud slab: The mud slab is a four inch thick concrete slab coated with a waterproofing membrane, which prevents the building from having any leaks. These steps ready the excavated site for pouring of the 5 foot concrete foundation slab.
