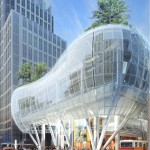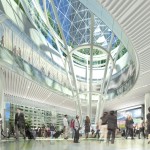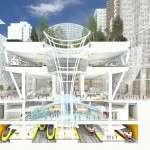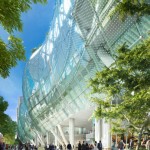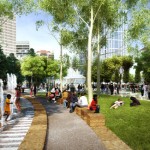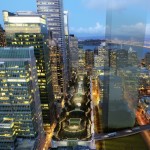Transit Center
The new Transit Center replaces the former Transbay Terminal in downtown San Francisco with a modern transit hub. Extending just south of Mission Street from Second to Beale Streets, the Transit Center will connect Bay Area counties and the State of California through several transportation systems, including AC Transit, BART, Caltrain, Greyhound, Muni, WestCAT Lynx, Amtrak, Paratransit and California’s future High Speed Rail from San Francisco to Los Angeles/Anaheim.
Highlights of the design include:
- Regional transportation hub containing more than one million square feet
- Will serve 11 transportation systems
- Featuring City Park, a 5.4-acre rooftop public park. The 1,400-foot-long elevated linear park will include a variety of activities and amenities, including an open-air amphitheater, gardens, trails, open grass areas, children’s play space, as well as a restaurant and cafe
- Featuring the Grand Hall, a ground-level floor with an open air main entrance off Mission Street between Salesforce Tower and Fremont Street known as Mission Square, which will include an information center, ticket kiosks, automated ticketing and the main escalators
- Featuring a dramatic Light Column, which will allow natural daylight into the Transit Center
- Incorporating the groundbreaking geometrical pattern of Dr. Roger Penrose, the eminent British mathematical physicist, in the undulating metal facade
- Including sustainable design features, which will allow the facility to achieve LEED Gold certification
- Pedestrian bridges that connect the Transit Center’s rooftop park to surrounding development
- Supporting significant public artworks throughout the facility
- Providing unique retail shopping and dining experiences
The architect for the Transit Center, Pelli Clarke Pelli Architects, was selected through a juried competition. The Construction Manager/General Contractor is Webcor Obayashi Joint Ventures.
The Transit Center opened to the public on August 11, 2018.

